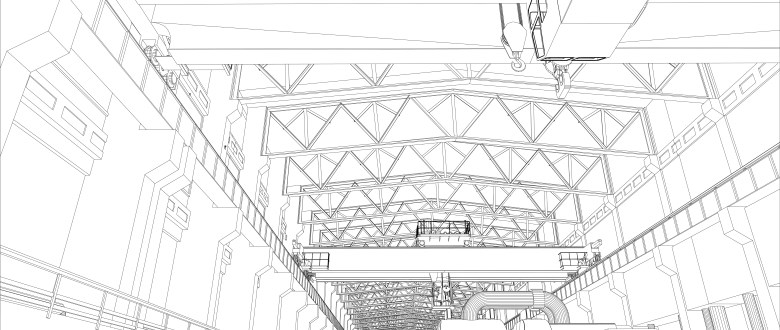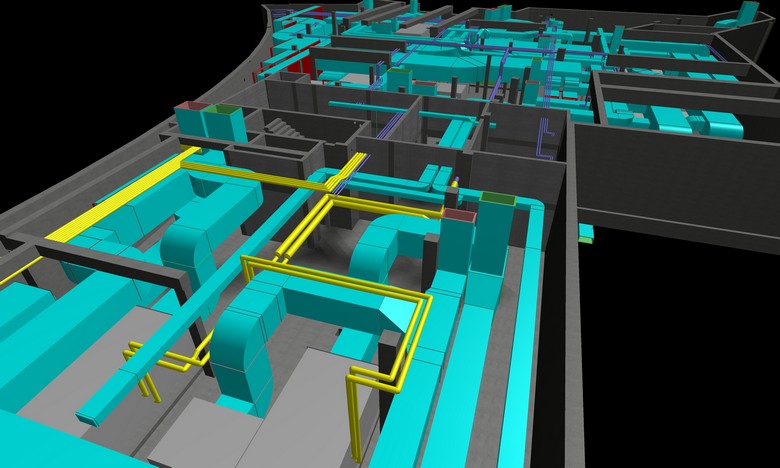BIM Services for Contractors Why BIM in Construction?We
believe that BIM can be transformed into a key project control
tool. Our unique contractor approach focuses on providing
and enhancing the information workflow you need from
the moment the designs are being studied all the way
to constructability and execution. We firmly believe
that BIM is primarily a strategy that must be aligned with
the overall management strategy of your company. Whether
you are an HVAC contractor set on leveraging your BIM to
align prefabrication with installation priorities, or are a
general contractor in need of balancing different
resource assignments while maintaining progress and
schedule objectives, CCT has the solution.
What We ProvideCCT’s BIM
authoring and consulting services are specifically tailored for
contractors. They empower you with BIM models that reflect your
requirements, constraints and construction sequence. These services
typically include:
|



